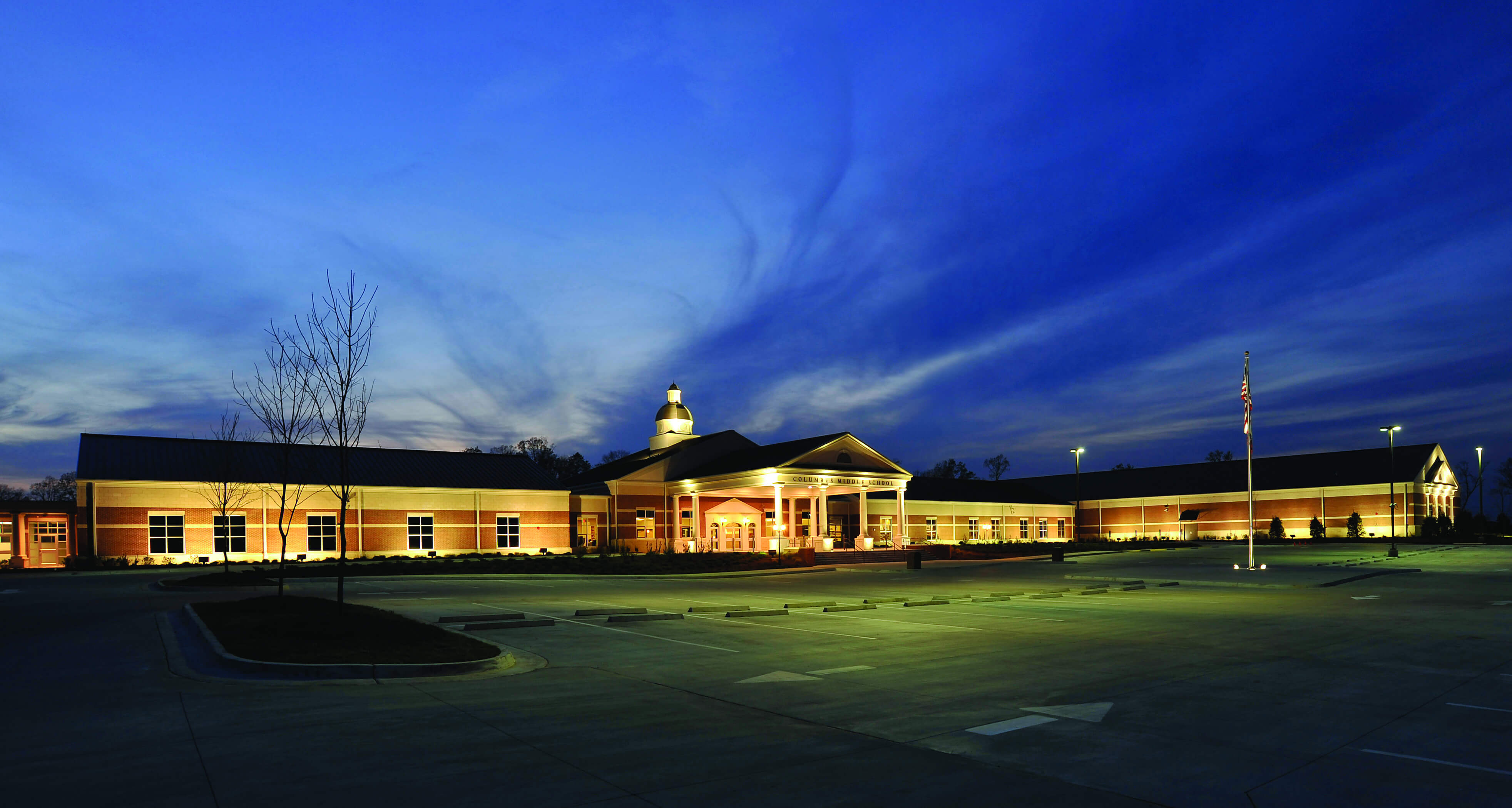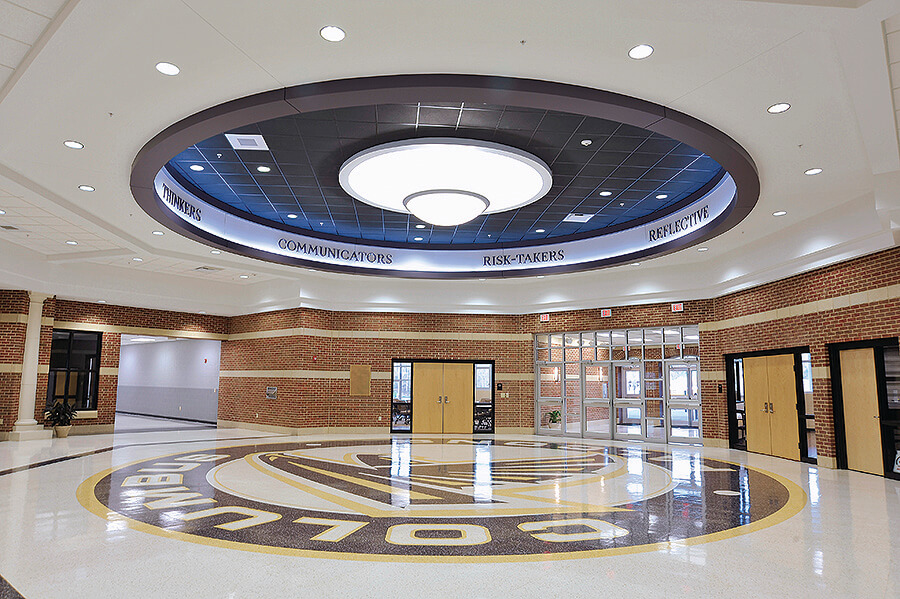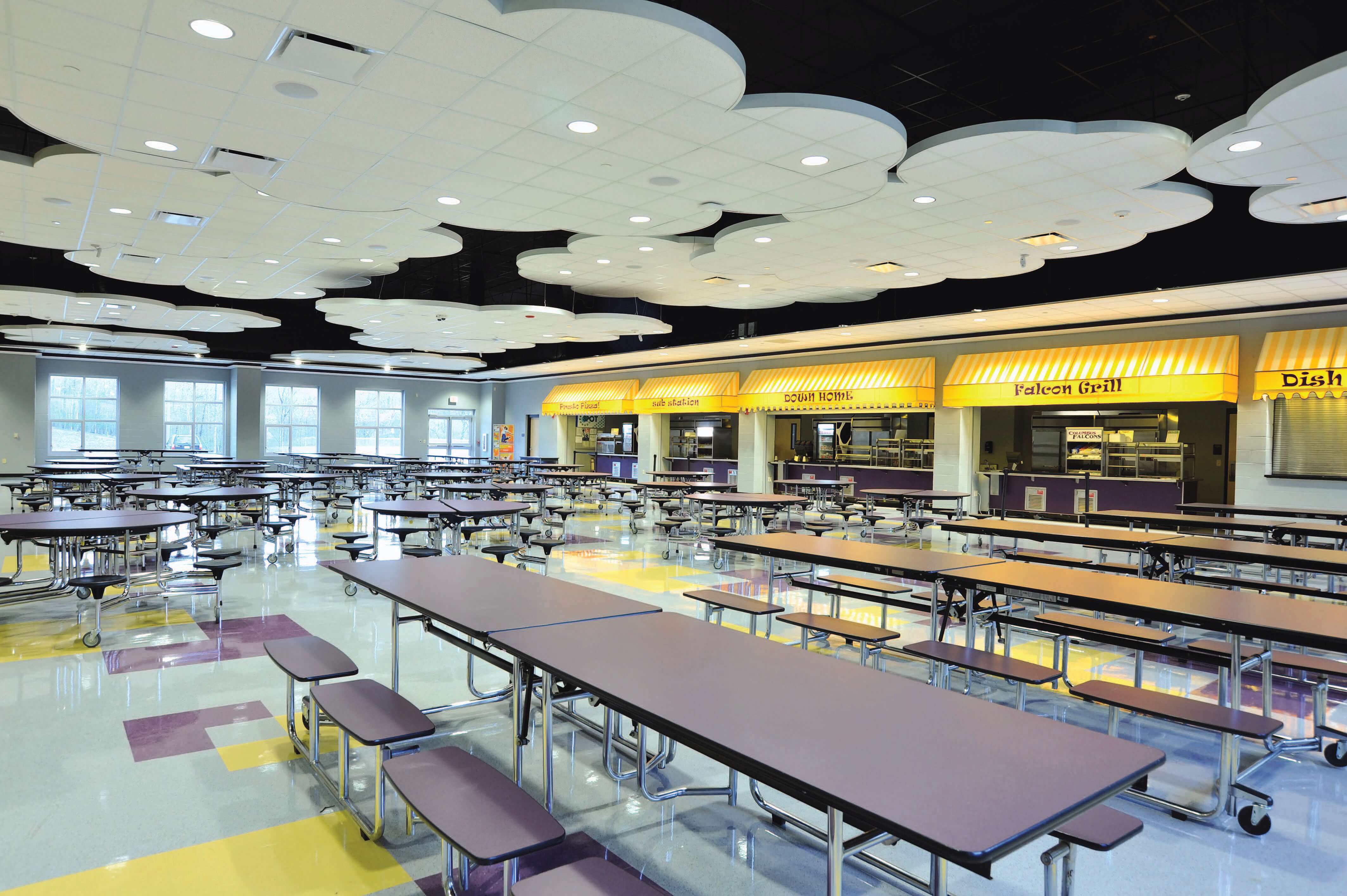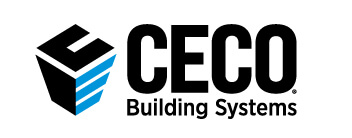Projects





This project was composed of 7 different buildings making up the school complex. Students had previously attended two separate schools in Columbus but when school-district re-organication combined grades six through eight, the school board and administration determined that renovating the existing building would be too costly. The clearspan project comprises seven buildings radiating from a rotunda hub: a gym/cafeteria, separate wings for sixth, seventh and eighth grades, a band hall and a library. The roof consists of standing seam BattenLok® roof system and a brick veneer covers most of the facility’s exterior walls.


