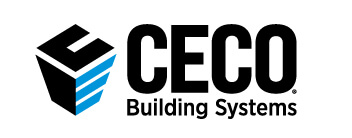
Posted on September 6, 2024 by Ceco Building Systems
Hurricane season is coming, and it’s time to get your home ready. While we can’t make our houses completely hurricane-proof, there’s a lot we can do to protect them….
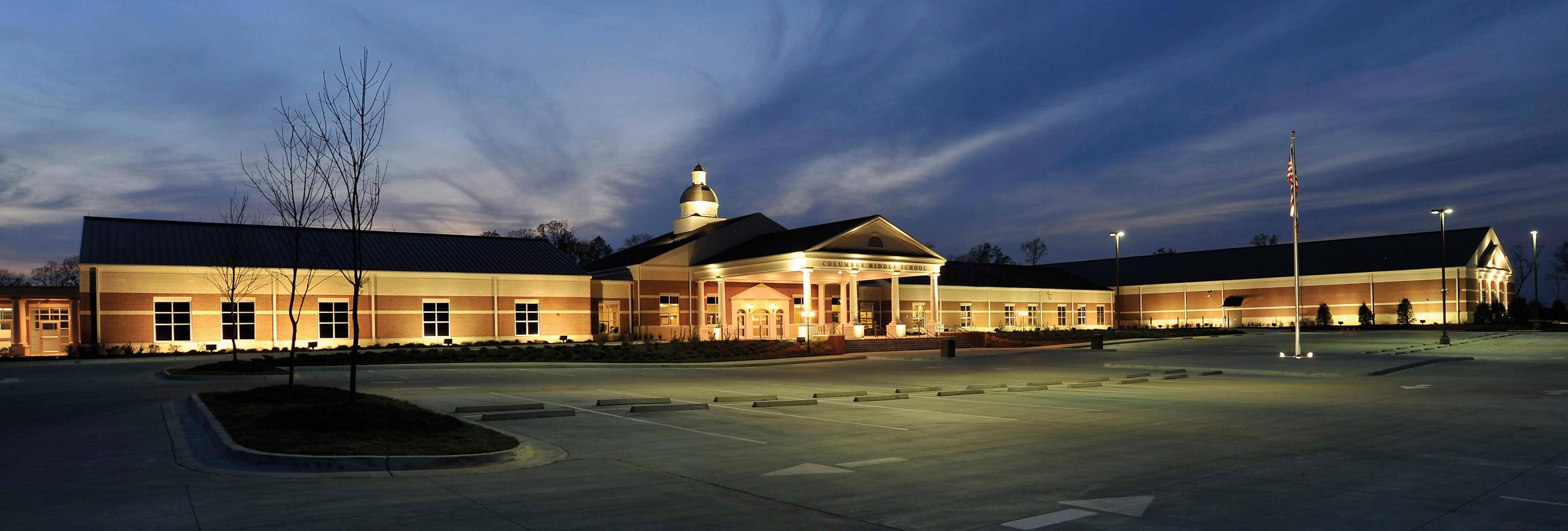

Hurricane season is coming, and it’s time to get your home ready. While we can’t make our houses completely hurricane-proof, there’s a lot we can do to protect them. With storms getting stronger, it’s more important than ever to prepare. Let’s walk through some simple steps to safeguard your home:
Remember, the key to weathering a hurricane is preparation. By taking these steps, you’re not just protecting your property – you’re ensuring your family’s safety and peace of mind. Don’t wait for the storm warnings to start preparing. Start today, and you’ll be prepared when hurricane season arrives.
Hurricane season is coming, and it’s time to get your home ready. While we can’t make our houses completely hurricane-proof, there’s a lot we can do to protect them….

Metal buildings are prized across industries for their strength and versatility. Enhancing their performance in warm weather is a straightforward process that adds to their overall value and comfort. With some smart strategies, you can keep your metal building comfortable and efficient year-round. From expansive warehouses to compact storage units, from busy offices to specialized manufacturing facilities, these cooling tips can be adapted to suit your specific needs. Here’s how to beat the heat, no matter your industry:
1. Insulate Smart
Proper insulation is key for all buildings, from warehouses to offices. It’s like giving your structure a protective shield against heat. Focus on the roof and walls. For temperature-sensitive areas like healthcare facilities or food storage, high-grade insulation is a must.
2. Reflect Heat with Light Colors
A simple paint job can make a big difference. Light-colored roofs reflect sunlight, keeping your building cooler. This works great for large structures like distribution centers or manufacturing plants. Even retail spaces and restaurants can benefit from a cooler exterior.
3. Window and Door Solutions
For buildings with lots of windows, like offices or educational facilities, consider heat-reflecting window films or shades. Awnings are great for retail fronts. These additions block heat before it enters, keeping your space comfortable.
4. Upgrade to Cool Roof Systems
Cool metal roofs are a game-changer for large buildings like aviation hangars or agricultural structures. They’re designed to reflect more sunlight and absorb less heat. While the upfront cost is higher, the long-term energy savings are substantial.
5. Ventilation is Vital
Good airflow is crucial in every industry. For large spaces like warehouses or manufacturing facilities, consider industrial fans or ventilation systems. In smaller buildings like offices or retail spaces, ceiling fans can make a big difference. Proper ventilation is especially important in healthcare settings to maintain air quality.
Industry-Specific Tips:
Remember, a cooler building isn’t just about comfort—it’s about efficiency, energy savings, and protecting your assets. Whether you’re storing sensitive equipment, housing livestock, or providing a comfortable space for employees and customers, these cooling strategies can be adapted to suit your specific needs.
Ready to start cooling your metal building? Consider which of these solutions best fits your industry and budget. Even small changes can lead to significant improvements in comfort and energy efficiency.
Metal buildings are prized across industries for their strength and versatility. Enhancing their performance in warm weather is a straightforward process that adds to their overall value and comfort….
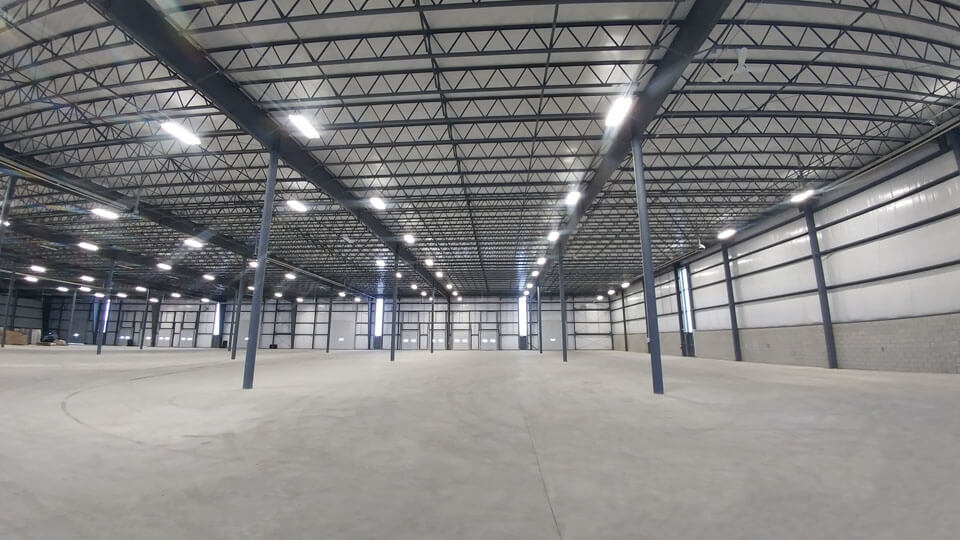
The Ceco National Builder Meeting 2024 was truly a standout event, bringing together the brightest minds and most innovative companies in the building industry. Held at the beautiful Wild Dunes Resort in Isle of Palms, South Carolina, this premier gathering served as a platform for collaboration, knowledge-sharing, and forging meaningful connections.
Our recap video captures the essence of the meeting, featuring insightful interviews, engaging discussions, and the beautiful backdrop of the Wild Dunes Resort. Whether you attended in person or are catching up from afar, this video is a great way to experience the highlights and energy of the event.
Watch the Ceco 2024 Recap Video
The Ceco National Builder Meeting is more than just a regular event. It’s a celebration of the teamwork and innovation that move our industry forward. This year, we discussed new building strategies, looked at emerging trends, and strengthened the relationships within our community.
We want to say a big thank you to everyone who attended and helped make this meeting a success. Your energy, ideas, and dedication are what keep Ceco Building Systems at the top of our industry.
As we look back on the 2024 meeting, we’re excited for what’s to come. Let’s keep building together and striving for excellence with every project. The connections we made and knowledge we shared will help us build an even brighter future.
Relive the excitement by watching the recap video. Stay tuned for more updates and events from Ceco Building Systems. Together, we’re building a legacy that will inspire generations.
Stay Connected: Follow us on social media to remain up-to-date on all the latest developments, industry insights, and upcoming events. We look forward to continuing our journey towards excellence alongside you.
The Ceco National Builder Meeting 2024 was truly a standout event, bringing together the brightest minds and most innovative companies in the building industry. Held at the beautiful…

Ceco Building Systems’ Advanced Long Bay System®: The Future of Steel Building Design
Ceco Building Systems is at the forefront of construction innovation with their advanced solution tailored for projects that demand vast open spaces: the renowned Long Bay® System (LBS). When architectural brilliance meets functionality, the outcome is an uninterrupted space and unmatched architectural design flexibility that Long Bay guarantees.
Diving Deep into the Long Bay System
LBS by Ceco Building Systems employs an open web truss secondary framing. This ingenious approach ensures robust roof support while significantly cutting down on the installation time of mechanical and electrical systems. Given its compatibility with an array of wall and roofing systems, LBS broadens the horizons for construction design. From manufacturing and distribution to large retail spaces, this system has shown its prowess.
In an industry rife with unforeseen obstacles, Ceco’s unified approach to design, fabrication, and scheduling with the Long Bay System ensures a hassle-free and consistent building design and erection process.
A noteworthy design feature is the LBS’s preference for bolting the purlins to the rafter over welding. This simple yet effective method reduces the horizontal bridging requirement by a whopping 50% compared to the bar joist. The use of self-drilling screws over welding for horizontal bridging enhances the system’s efficiency. The bolting technique also allows for assembly on the ground, facilitating the lifting of sections during installation. This method yields significant labor savings, expedites project timelines, and enhances on-site safety.
With a flexible size range offered in bays from 40’ to 60’, LBS is not only lighter and more rigid than a traditional bar joist but is also adept at integrating with load-bearing masonry or tilt-wall constructions. This ensures a swifter, more accurate installation process, resulting in a structure that’s straightforward to handle, move, and erect, sans warping or sweeping.
Key Features of Ceco’s Long Bay System
Dimensions: Available in bays ranging from 40’ to 60’.
Advantages of Adopting Ceco’s Long Bay System
Long Bay System by Ceco: A Pinnacle in Open Space Designs
LBS from Ceco Building Systems is a testament to what happens when innovation meets practicality. It’s a trailblazing solution, ideal for intricate open-concept designs. Trust in Ceco’s Long Bay System® has been widespread, setting new benchmarks in steel building designs.
For an in-depth understanding, we recommend downloading Ceco’s comprehensive Long Bay® brochure. Witness the future of steel building with Ceco’s avant-garde Long Bay System®.
Ceco Building Systems’ Advanced Long Bay System®: The Future of Steel Building Design Ceco Building Systems is at the forefront of construction innovation with their advanced solution tailored for projects…
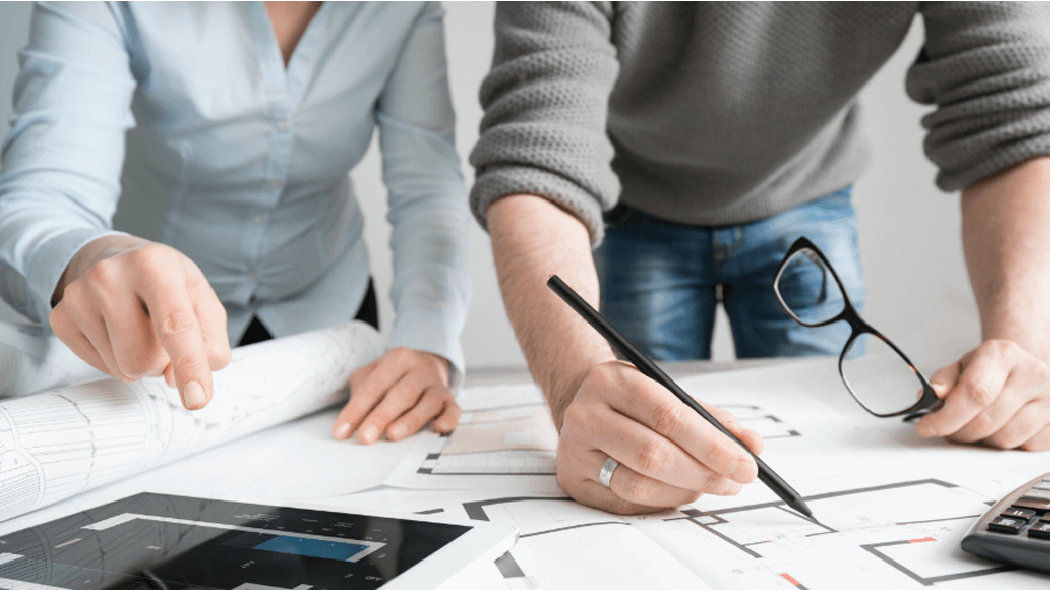
 The success of any construction project is inherently dependent on the success of the collaboration that went into it. Dozens of different teams, specialists and tradesmen are involved, and it can sometimes be unclear who does what, who is responsible for what, and who should be involved at which point. Today, we’re going to unfold these complicated connections, focusing on the roles of architect and engineer. We’ll also investigate cutting-edge ways architects, engineers and every project stakeholder can collaborate more productively – making projects go smoother, maximizing profit margins and minimizing schedule changes.
The success of any construction project is inherently dependent on the success of the collaboration that went into it. Dozens of different teams, specialists and tradesmen are involved, and it can sometimes be unclear who does what, who is responsible for what, and who should be involved at which point. Today, we’re going to unfold these complicated connections, focusing on the roles of architect and engineer. We’ll also investigate cutting-edge ways architects, engineers and every project stakeholder can collaborate more productively – making projects go smoother, maximizing profit margins and minimizing schedule changes.
If you’re familiar with the idea of left-brain and right-brain dominant people, you already have a good grasp on the fundamental difference between the characteristics and responsibilities of architects vs. engineers. The left brain is associated with heavy thinking, analytical processing, math, logic, and science. Right brain is more feeling, creative, artistic, and free flowing. Of course, no one is entirely one or the other, and exceptions exist, but architects tend to be more right-brained while engineers are more likely to be left-brained. While the responsibilities of engineers and architects often overlap, both are accountable to you as their client.
An architect begins by meeting with the client, understanding their needs, goals, and ideas. The architect then grows this into a grand, artistic vision elegantly addressing the client’s needs while integrating form and function in a surprising, impressive, memorable way. This vision is typically expressed in the form of a full set of architectural drawings comprised of floor plans, roof plans, elevations, sections, and perspective drawings.
This, of course, requires a good amount of left brain work as well. He or she must design within local codes and municipal limits, be aware of safety regulations and remain current on both technical innovations and city laws. To facilitate the collaborative design process, architects also need polished people skills, as well as like written and oral communication abilities.
So, the architect has dreamed up a stunning, and fully functional building. Just because it looks great on paper, though, doesn’t mean it’s constructible. That’s where engineers come in. Ideally, architects provide the following for an engineer’s review:
Engineers tend to be the left-brained type, using math, science, logic, and visualization to fully understand the constructability and feasibility of an architect’s design. Using the architect’s preliminary drawings and the information listed above, an engineer designs a structure to support the building’s live, dead, and environmental loads.
The engineer ensures the design is safe, meeting all appropriate building codes, and specifies not only the structural materials and members, but details such as electrical, heating, ventilation, air conditioning and plumbing systems. On larger projects, each of these might have their own engineer assigned.
Just as the architect provided information to the engineer, the engineer in turn provides the architect with crucial information:
While construction has traditionally been a linear process, where plans move from a client meeting and resulting architect vision to an engineer review and construction itself, technology is making it possible to streamline this in unprecedented ways. Working on paper, it can be hard to visualize all the places where a pipe might accidentally intersect a structural member or how columns might block the flow of hallway traffic. These coordination issues or “clashes” as they’re known, are now easier to predict than ever. The old way meant changes or unforeseen problems resulting in major problems in a project’s budget and timeline. But with today’s technology and software, it’s possible for all stakeholders to easily and fully visualize a project before breaking ground.
The earlier everyone can get together and contribute their expertise to the design and plan, the smoother the project will go, because it allows for better coordination, improved communication, and quicker decision-making. Each discipline brings its own perspective and priorities – and those must be reflected in the finished building.
One of the advantages CECO brings to the table is proprietary estimating software, myPortal. In the initial stages of building conceptualization, architects can utilize the platform to create design and pricing options for presentation and discussion. With easy access to a wide variety of designs that incorporate all the necessary parameters and accessories, the entire team can collaborate and move forward with confidence knowing the layout they select is designed with maximum efficiency built into the design.
Small, simple projects may not require the involvement of an architect or engineer. It can be tricky to know when you simply need the signoff of an engineer, when an engineer needs to be fully involved, or when an architect should be called in. Many of the rules, laws and codes differ from state to state and municipality to municipality, but the primary considerations are the classification of the building, its height and area. Check with your local permit office to be sure, but this gives a general idea of what is required:
Regardless of the size, scope and complexity of the project, the most important decision is choosing the right partner for you. Don’t let the sole decision-making factor be price. Your partner should be infinitely curious about your needs, goals, and concerns. They should be as enthusiastic and driven to realize your vision as you are. And they should be able to design and build within your budget.
If you have questions or concerns about finding the right architect, engineer, or firm, your CECO representative would be happy to help. We have decades of experience working alongside architects and engineers with a wide spectrum of expertise and can help identify those who are most likely to best meet your unique needs.
The success of any construction project is inherently dependent on the success of the collaboration that went into it. Dozens of different teams, specialists and tradesmen are involved, and it…
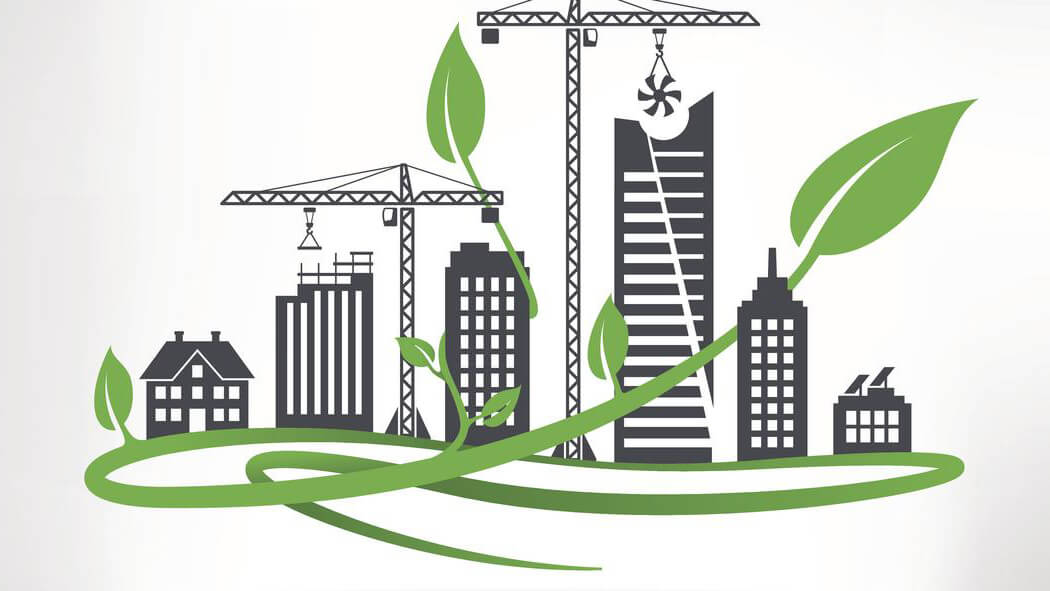

As consumers in nearly every age and demographic category become more aware of and committed to environmentally conscientious practices in business as well as their personal lives, the benefits for businesses of making Leadership in Energy and Environmental Design (LEED) certification a priority cannot be ignored. For those of us in the building industry specifically, beyond the many wonderful benefits to the earth, there are also numerous advantages for your business and your bottom line.
Typically, the most significant financial impact builders of LEED-certified structures realize is the energy efficiency. When constructed with efficient heating and cooling that minimizes energy and indoor/outdoor water usage, buildings can average an energy consumption reduction by 30-60%. Buildings that achieve up to 30% efficiency may qualify for basic LEED certification, with LEED Platinum-level certifications requiring 50-60% efficiency. Silver and Gold certifications require 30-47% and approximately 48%, respectively. Obviously, reduced energy use means reduced energy bills – often among the largest expenses in operating a building.
Further reducing operating costs, most LEED-certified buildings average 15-20% lower maintenance costs than traditional commercial buildings, and even those that are retrofitted to improve green status can reduce operation costs by nearly 10% in one year.
Not all benefits are by way of reduction however; LEED certification can also lead to increases: an average of 10% or greater increase in the value of the property, increased resale value, and an increase in employee satisfaction and overall health – which means increased productivity, fewer employee sick days, greater success with recruitment and retention, and more.
According to Mahesh Ramanujam, president and CEO of the U.S. Green Building Council (USGBC), “Employees know that green building programs like LEED help companies to develop responsible, sustainable, and specific plans for green energy, water, waste, transportation and many other factors accountable for the human experience.” Additionally, the USGBC states that LEED buildings are linked to improved productivity, and health and wellness. In a study conducted by the organization, results showed that people’s decisions were influenced by whether or not the workplace was in a LEED-certified building, and that more than 90% of employees working in a LEED-certified building report job satisfaction. 79% of respondents say they would choose a job in a LEED-certified building over a non-LEED building.
At Ceco, we’re proud to manufacture the metal building products that can help you achieve your LEED certification and establish your company among the leaders in creating a healthier earth and future through sustainable building practices, as well as position your business for greater success.
Metal panels and roof systems are among the most effective building materials in improving efficiency, sustainability, and longevity. When you build with metal, you can expect overall higher performance in key areas that are used to determine your building’s LEED certification ranking, especially in Sustainable Sites, Energy and Atmosphere, Materials and Resources, and Indoor Environmental Quality categories, with indirect benefits in the Heat Island Effect and Water Efficiency categories.
Below are some general ways metal building materials can help improve your ranking. For specific benefits of Ceco products and how they can help you achieve your desired LEED certification, talk to a Ceco representative.
Of course every building project is different, based on client needs, building location, intended use, budget, and a variety of other factors. But with a little creativity and commitment to the long-term outcome of building practices, we can all work together to make a difference that leads not only to better quality buildings, but a better world for everyone for generations to come.
Why It Pays To Make Your Building Projects Lean and Green As consumers in nearly every age and demographic category become more aware of and committed to environmentally conscientious practices in business as…
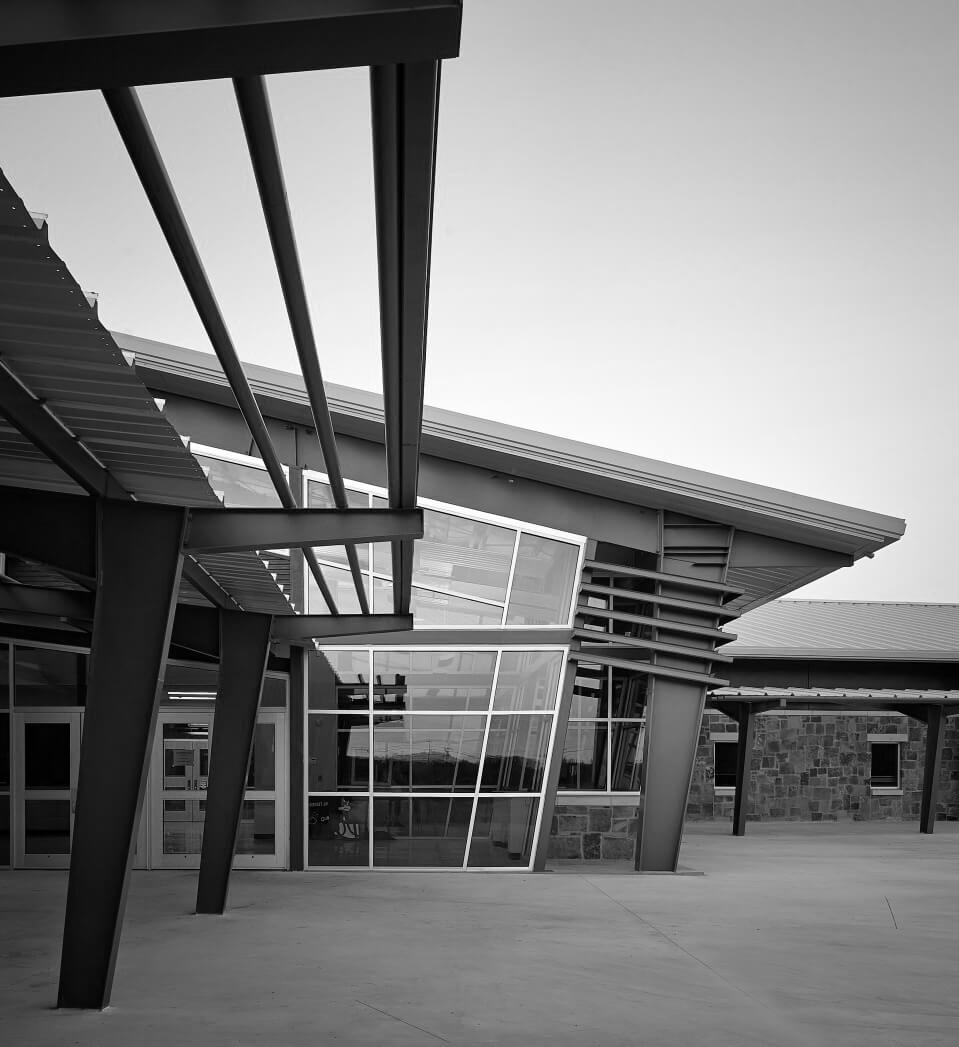
When architects and building designers think of metal construction, many tend to assume they’re limited to four walls and a roof – basic construction essentially amounting to a box. With advances over the past few decades in every facet of metal construction, nothing could be further from reality. The capabilities and versatility of metal construction have improved drastically, pushing the boundaries of design and surpassing the expectations of architects, designers, builders and clients alike.
expectations of architects, designers, builders and clients alike.
Complex projects like retail establishments, car dealerships, schools and large sporting facilities, which were once thought to be limited to the realm of conventional construction, are now being produced more quickly and efficiently using metal construction methods.
This paradigm shift hasn’t occurred simply because it’s possible, but because customers are demanding more sophistication and complexity in their buildings. They want more than a box. Many want an architecturally pleasing and impressive building, flooded with natural light. Others need a manufacturing facility requiring complex structural specifications for important components like top-running cranes. Oftentimes, municipalities are also demanding more cosmetically appealing buildings for plan approvals.
Of course, increased complexity can come at an increased cost, but more often than not, it’s worth it. There’s a big difference in complexity between a single-slope, four-walled “box building” and an architect-designed, two-story building with hips, valleys, daylighting and cranes. When building designs become complex, it’s best to involve a Ceco representative up front and throughout the process.
Though we often use the terms “pre-engineered” or “pre-fabricated”, the truth is all Ceco products are custom-made per order. Every building is custom, but the level of customization complexity is determined by the design requirements of the project. It helps to understand which building conditions can result in the project being considered “complex.”
Hips and valleys on roofs are one of the most common building conditions that lead to a building being considered complex.
Architects are usually hired to make a building more striking, and the embellishments and complex geometries they envision can increase the intricacy of the engineering behind the structure.
Whether it’s a second-level mezzanine or a basement, additional floors add to the complexity of a building.
Manufacturing facilities with structurally mounted equipment such as large top running cranes increase the design loading substantially.
Increased spacing between vertical supports is becoming an increasingly common building requirement – especially for indoor sporting facilities, warehouses and large churches.
Code changes and local differences for wind, seismic activity, snow, temperatures, energy and occupancy category may require more of the building. Likewise, collateral loads for ceiling-mounted systems such as lights, ductwork and sprinklers can increase the complexity of the building.
Buildings built to house aircraft typically need very wide, high-fold doors for aircraft ingress and egress, requiring additional structural supports.
Metal construction is often chosen for its superior insulating values, and insulated metal panels further improve R-values. Another way to cut energy costs is through the use of daylighting – bringing as much natural light in as possible. Though technology for including daylighting on a standing-seam roof has improved significantly, it still makes for a more complex design.
When your building meets the criteria for a complex building outlined above, the most important step you can take to save time and money is to involve your Ceco representative early and throughout the process. As Scott Schroer, Ceco’s Engineering Director explains, “Engaging with the architect, the owner, and our customer to help value engineer the building is a huge opportunity.” Complex building conditions require custom solutions from our engineering department. Communication is key, because an engineer can spot problems or complications an architect, builder or customer wouldn’t likely be aware of. They also have the experience and expertise to devise clever fixes.
The inclusion of Ceco early on and throughout the process also means we can take advantage of 3D Building Information Modeling (BIM). This software makes a visual model representing all the complex, interrelated parts of a building’s plan, from the framing and envelope to mechanical, electrical and plumbing systems. This assists all the various trades in foreseeing where these complexities might clash or interfere in reality – so we can avoid problems before they arise.
Metal construction can be more sophisticated and elegant than ever before – while still meeting and exceeding specific practical requirements. We just need to work together and communicate well. When we work together, we can push the envelope of metal construction and continue to surprise and impress visitors and clients alike. Contact your Ceco representative to get this important group conversation started as early as possible.
When architects and building designers think of metal construction, many tend to assume they’re limited to four walls and a roof – basic construction essentially amounting to a box. With…
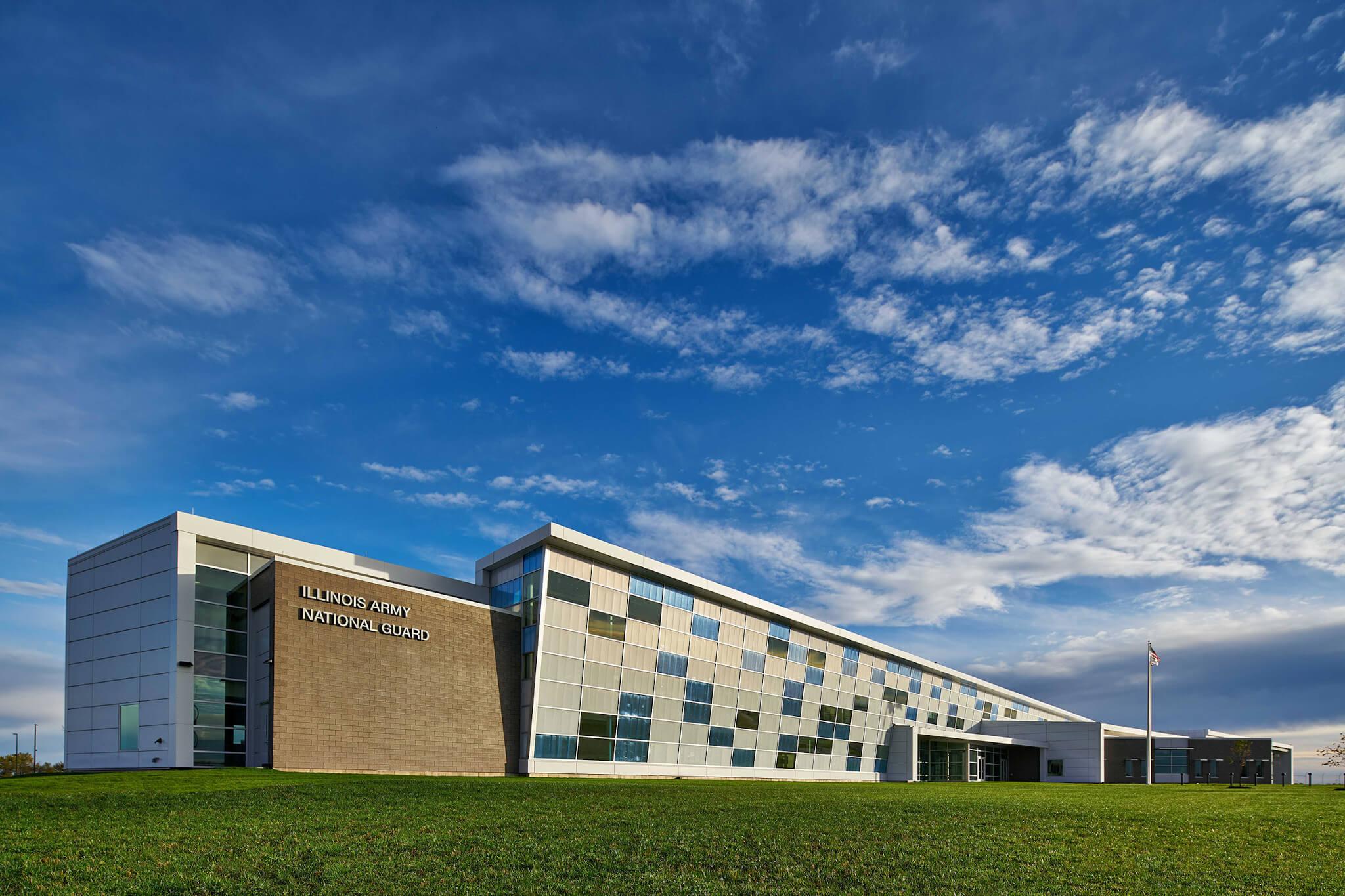
Designing and constructing an exterior wall assembly means that four performance barriers need to be addressed and included. Specifically, there needs to be a Weather Resistive Barrier (WRB), an air barrier, insulation as a thermal barrier, and a structural support method to hold these barriers in place. In conventional construction incorporating each of these four components often means that four different trades install four different products. This takes coordination effort, a variable amount of time, and a variable amount of cost.
For those who have ever wondered if there is a better way to build a wall the answer is yes! A single solution is now available that integrates all of these components into a 4 in 1 product addressing air, water, vapor, and thermal barriers. Known as insulated composite backup panels (ICBP) they are manufactured to create a better wall solution that designers and contractors can readily incorporate into their building projects. Some of their benefits include the following:
ICBP “All-in-One” Make-up: The ICBP panels are essentially “sandwich” panels fabricated with continuous inner and outer metal faces and a central foam core. The outer metal is referred to as the face skin, while the inner metal is called the liner skin. They each come in various thicknesses ranging from a standard 29 gauge, down to a heavier 20 gauge. The face and liner skins provide protection from environmental elements with a non-curing butyl as the liner side seal, which creates the weather-tight barrier. The foam core between the two skins is commonly a highly efficient polyisocyanurate or polyurethane foam.. The closed cell foam provides the thermal barrier required, and can also help with water resistance. The foam and metal then work together to provide structural integrity for the panel. Typically the panels allows for a choice of exterior rainscreen finishes. With everything related to the performance of the wall provided in one product, it truly is an “all-in-one” construction solution.
Choices in the Types of ICBPs: There are two fundamental types of ICBPs. The standard version is lighter gauge, installs horizontally, and is intended to be attached to the structural support system for the building, such as a metal stud wall or metal girts not more than 24” o.c.. The long-span version installs vertically, needs to be attached on supports greater than 24” o.c. and is suitable for interior metal surfaces. These different panel type options allow for applicable accommodations in the way that the panels are incorporated into a building design.
Design Flexibility: The use of ICBPs allows any type of exterior finished appearance to be used on the walls. For the exterior various materials can be used. With traditional ICBPs, an integral rail system is available that fits into the joints of the face skins for installation of rain screen systems. Those rails can then support any common type of finish material such as metal panels, masonry, terra cotta, stucco on a substrate, etc. On the inside, the liner panels may be left exposed (as is the case in some utilitarian metal buildings) or covered with gypsum board, wood, paneling, tile, or any other interior treatment. Note that this full design flexibility makes ICBPs different from insulated metal panels (IMPs) which allow only finished metal on the exterior and interior of the building. Regardless of the final design though, exterior walls that use foam insulation need to meet specific code requirements including air, water, structural, thermal and fire testing. Manufacturers of ICBPs typically have conducted this testing on a wide range of design and assembly types, with documentation available to prove their code compliance.
Customized Thermal Performance: Different climate zones require different levels of insulation. ICBPs meet this challenge because it’s possible to specify the thicknesses of insulation required for different project locations—thicker insulation means higher total R–values. Furthermore, manufacturers of ICBPs provide complete materials, and instructions on how to properly seal the edges of the panels, in order to create barriers that are continuous and highly energy conserving. When properly tied into other building systems and components (i.e. windows, doors, roof assemblies, floor assemblies, etc.) the result should be excellent energy performance customized to suit the building. Of course, designers and contractors need to pay close attention to those details for the best outcomes.
Time and Cost Savings: Using one trade instead of multiple subcontractors to install air, water, and thermal barriers clearly makes construction easier. That means that a building can be enclosed quicker so that interior work can start sooner, leading to a possible reduction in the overall total construction time. Less labor and less time also means more cost savings, offering an economical, efficient, and appealing alternative to traditional construction.
Broad Usage: With all of these well-established benefits, it is easy to see that the possibilities are virtually endless for their use in any type of project. In fact, they have been used quite successfully on many different commercial building types including schools, hospitals, retail, offices, metal buildings, hospitality buildings, higher education buildings, and others. The use of ICBPs should definitely be considered by anyone looking to improve performance, retain design flexibility, and control time and cost.
To find out more about how these innovative panels can help with your current or next project contact your local Ceco representative.
Designing and constructing an exterior wall assembly means that four performance barriers need to be addressed and included. Specifically, there needs to be a Weather Resistive Barrier (WRB), an air barrier, insulation as a thermal barrier, and a structural…
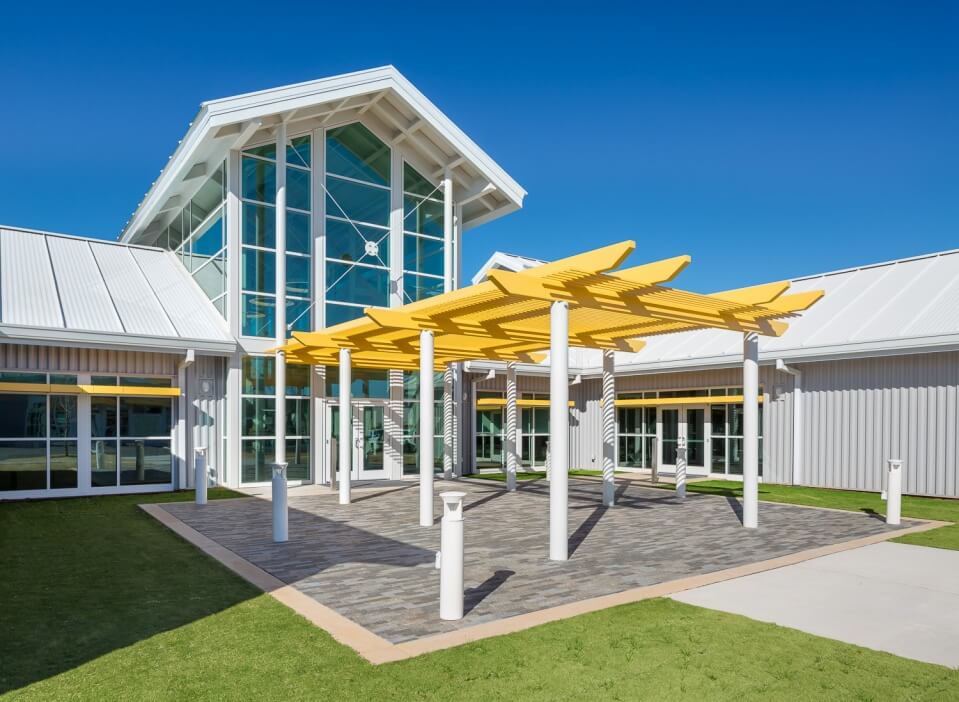
The LEED® (Leadership in Energy and Environmental Design) Green Building Rating System is a popular and well-established program of the US Green Building Council that helps building owners, designers, contractors, and users understand the degree to which any building is considered “green” or sustainable. Using a system of credits and points, LEED® provides a third-party review of the building design and construction, offering awards at four levels: Certified, Silver, Gold, and Platinum. A metal building system with its component products constitute only part of a total building but can nonetheless directly contribute to certain LEED® credits and points. That is why metal building systems and components have been a part of many LEED® certified buildings around the country.
While there are some variations in LEED® for different building types, the fundamental rating categories are the same. We look at each below and some of the ways that metal buildings can help achieve LEED® status either directly or indirectly.
Metal buildings are all custom designed. That means their footprint and site impact can be controlled based on the building and site design.
All proven water conservation methods related to irrigation, drinking water, sanitation, and cleaning used in any building apply to metal buildings as well.
This is the largest potential point category and metal buildings can assist here. The most significant and cost-effective means to optimize energy performance in all buildings is to address the building envelope in the following ways:
The Metal Building Manufacturers Association (MBMA) has funded extensive research related to the environmental impacts of materials used in metal building systems. Through collaboration with the Athena Sustainable Materials Institute and UL Environment, MBMA developed an industrywide life cycle assessment report and three industrywide environmental product declarations (EPDs) for designers to use when specifying MBMA-member products, including Ceco. These tools can be used to demonstrate green building traits related to recycled content, reduced weight, long term durability, and other aspects favorable to LEED® certification.
Metal building systems can be specified to incorporate materials that do not use or emit substances, such as volatile organic compounds (VOCs), which can be harmful to people either immediately or over time. For general psychological and emotional well-being, metal buildings can also be designed with options for natural daylight, views to the exterior, acoustical control, and similar indoor conditions that LEED® favors.
Green building standards and codes are not intended to limit creativity and innovation, in fact they tend to encourage it. Therefore, customized designs and building systems can often be used to demonstrate project specific attributes that contribute to sustainability.
To find out more about how a metal building can contribute to the creation of a LEED® certified building at any level, see the USGBC/ LEED website. You can also learn more at the Ceco website or by contacting your local Ceco representative.
The LEED® (Leadership in Energy and Environmental Design) Green Building Rating System is a popular and well-established program of the US Green Building Council that helps building owners, designers, contractors,…
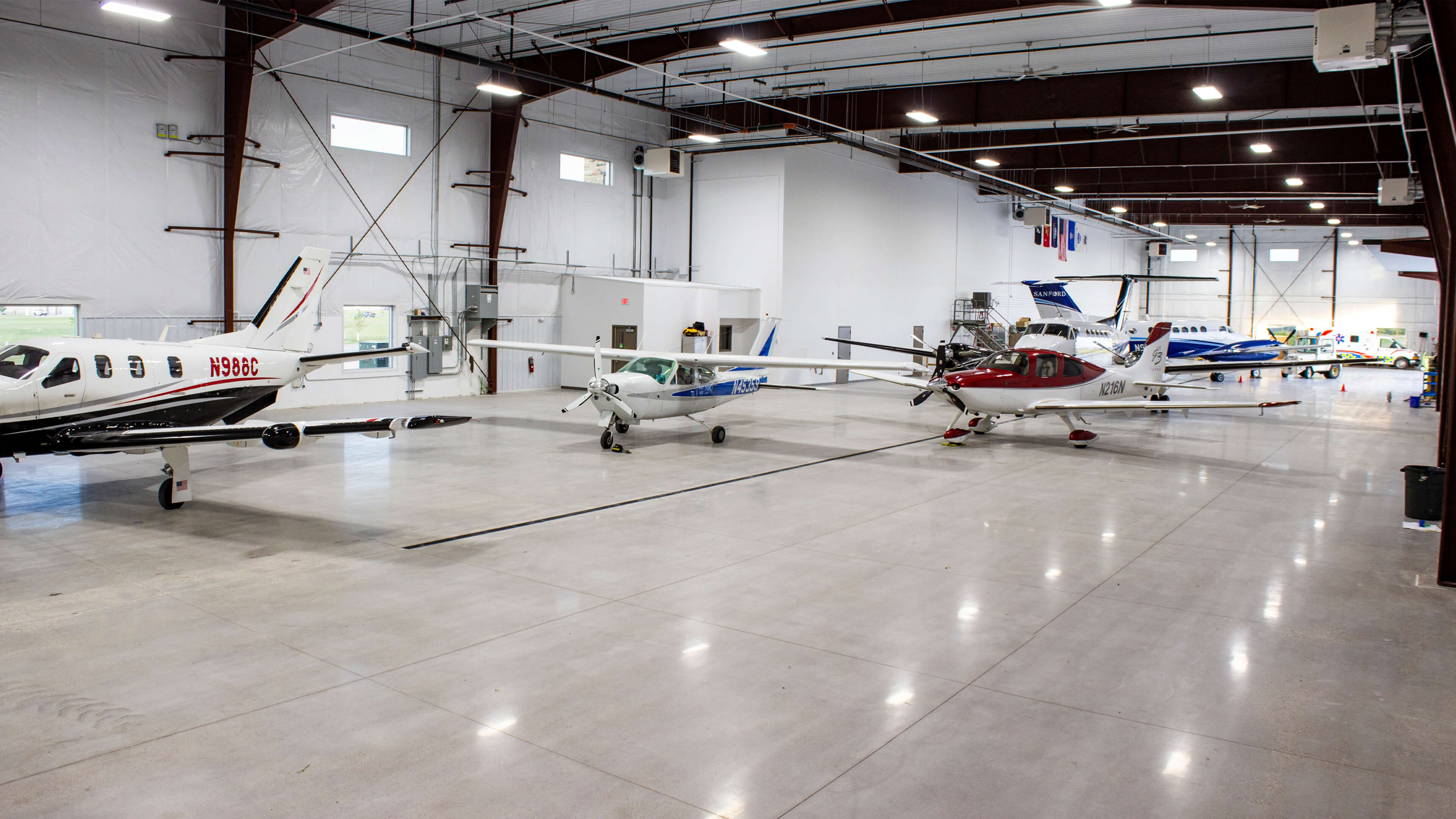
Building owners who are grounded in their current reality but have an eye to the future often seek flexibility in their building design. Therefore, it is not uncommon for a design professional to be asked how the building can be sized to meet the current needs but allow for an economical expansion when the time is right for that. Metal buildings provide an exceptional answer through the proper design and construction of the end wall of the building. Below we identify the different options that are available and how each one impacts the end use of the building.
This is a typical endwall consisting of a series of rafter beams supported by columns and can also be referred to as a Beam and Column or Post and Beam frame. Since the rafters only support a portion of the last bay of the metal building, they are smaller members which are not structurally designed for future expansion. X-bracing is often used in one or more of the endwall bays or sections to provide support for horizontal wind and seismic load and is intended to remain as part of the permanent lateral support structure.
When the endwall frame is designed for both the structural loads of the existing endwall as well as the anticipated structural loads of expansion, then it can be left in place and is considered an Expandable Frame. This can reduce costs when the expansion is undertaken since only the exterior end wall enclosure system needs to be removed (and possibly re-used on the new end) while the existing end wall expandable frame left can be left in place. New wall and roof systems can then be tied into the existing structure to create a continuous, weathertight, expanded building.
Expandable frames are designed to carry a full bay’s worth of load similar to a mainframe at the interior of the building. This additional capacity allows it to be transformed into an interior frame when the building is expanded. Often called “Rigid Frames” or “Main Frames” that are simply located at an endwall, they consist of members that are joined together with moment connections that allow the frame to support both vertical and horizontal loads without the need for x-bracing. Typically, Expandable Frames will be constructed of large tapered sections that are designed specifically for the building loadings to optimize size, shape, weight and clearances. Straight sections can be requested as well.
This type of frame shares many of the same characteristics as an Expandable Frame since bracing in the plane of the frame is not required. However, a Non-Expandable Frame is designed for only half of the endbay roof and wall loading and not for any additional loads from future expansion. This makes the frame lighter compared to an Expandable Frame. Other applications for using a Non-Expandable endframe include buildings with special or heavier load requirements or instances where bracing of a Bearing Frame Endwall would otherwise interfere such as very large openings for hangar doors or crane runways in an endwall.
This frame is a bit of a hybrid combining some of the characteristics of all three frames previously mentioned except that it is not considered an expandable frame. It can be fabricated of straight or tapered sections. Roof beams and sidewall columns are designed with moment connections and thus do not require bracing in the plane of the frame. Intermediate columns are rotated 90 degrees to the roof beams to permit attachment of girts and wall panels, thus eliminating the need for larger setbacks for endwall columns in addition to the frame columns. Because it is a rigid frame it can be designed more easily to accommodate heavier secondary loadings for wall accessories or large openings in the plane of the endwall framing.
This classification is typically reserved for endwalls of a building that are supported by a concrete or masonry wall with a steel ledger angle fastened to the wall and metal building purlins bolted to the angle. The nature of concrete and masonry walls is that they will likely stay in place if expansion is considered. If that doesn’t suit the building design, then an expandable frame will be much more cost-effective.
Clearly, it is important to address expansion plans early on in the design of the building and pick an endwall design accordingly. The project that follows is a great example of how this was done successfully.
Located at Hector International Airport in Cass County, North Dakota, Hangar 19 is used for private plane owners who need not only airplane storage but protection from the very cold northern climate. The design of this building, therefore, required certain amenities including storage space, a heated garage for vehicles, office space, a lobby and lounge area. Olaf Anderson served both as the Architect and General Contractor. Since he was very aware that metal buildings are the most economical way to get large spans for hangar space as well as accommodate large hangar doors, a custom metal building was designed with single-slope clearspan rigid bearing frames. The facility accommodates 18 to 20 planes with a mezzanine for the other building needs.
The endwall of Hangar 19 is further designed to accommodate the request from the private owner to allow for the possibility of a future addition. With this in mind, Olaf Anderson used an expandable frame on the endwall to accommodate an approximately 34,000 sq. ft. future expansion to the north of the facility.
To read more about this project, visit https://www.cecobuildings.com/resources/case-studies/hangar-19-case-study/. To learn more about designing endwalls for future expansion on other projects, contact your local Ceco representative.
Content for this blog post was provided by Wes Young, Cornerstone Building Brands Product Training Manager
Building owners who are grounded in their current reality but have an eye to the future often seek flexibility in their building design. Therefore, it is not uncommon for a…
